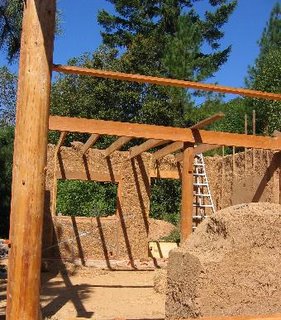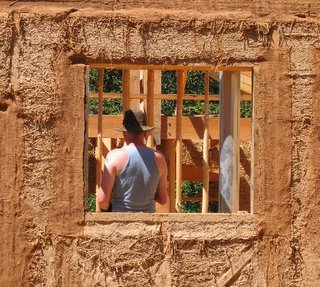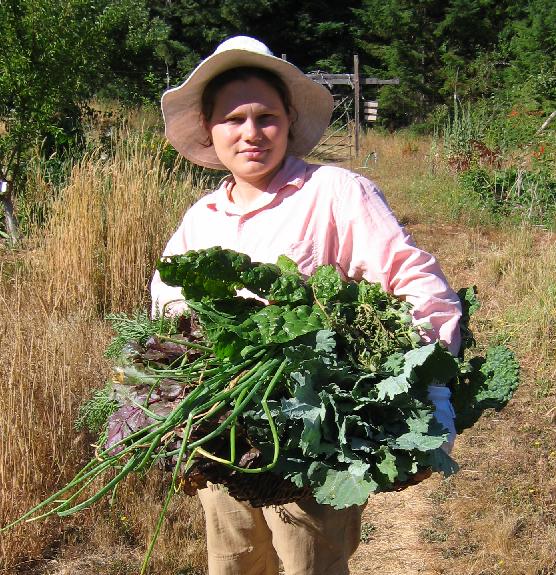August Strawberry House Update














It has been a long time since I did a post on building, a lot has happened at Strawberry House in the last month or so. The final segment of the beam around the top of the wall was put in place and it was level with the beams on both sides! Some of it has been less visually impressive. Such as covering strapping and posts with burlap soaked in an adhesive coat (made of flour paste and clay slip), adding first a discovery coat (a thin layer of plaster to find holes and soft spots in a strawbale wall), then plaster to both sides of the north wall.
Projects with more of a visible impact were also done, like framing the south wall and finishing the north strawbale wall. A segment in the middle of it had been left undone until the window that was going to go into it was found. Rafters for the ceiling in the bedroom (east end) were put up and joists for a future second floor over the kitchen (west end) were also put in place.
A group of us worked on getting ready for the natural building workshop happening this week by putting up poles to use when weaving straw-clay wattle for the top part of wall between the bedroom and the rest of the house, and added more cob to the bottom of that wall to get it to the height needed.
The hip roof on the east side was framed, and the trusses for the roof over the middle of the house were made and put in place. The east hip still needs to be framed, we had a the-roof-is- most-of-the- way-framed party anyway. It is looking quite house-like and closed in now.
A lot more is happening on Strawberry house this week during the workshop, work is also being done on the second bedroom on Madrone house, and on the sunny garden shed, and a wall in the shady garden.


0 Comments:
Post a Comment
<< Home